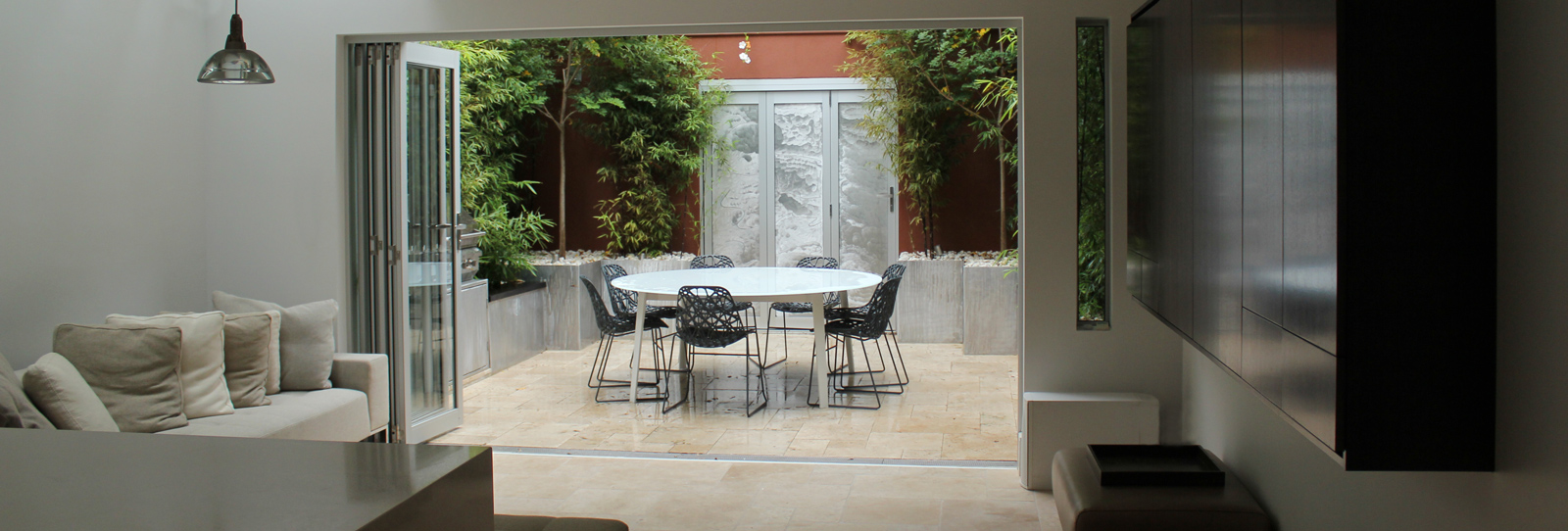
The courtyard garden design for this Sydney Inner City, Darlinghurst terrace is small in space but big on design ideas, from the front veranda through to the compact rear courtyard.
The new courtyard garden design was the focal point of ground floor renovations also designed by Living Colour Landscapes’ architects. With walls removed and a new open tread staircase installed, there are now tantalizing glimpses of the lushly planted courtyard beyond from the front door through new rear bi-fold doors and vertical highlight window.
The courtyard has been paved with travertine marble, visually uniting the new indoor travertine marble flooring and outdoor entertaining spaces. The courtyard design features custom designed aluminium planters, doors and seating. Lush Black Bamboo planting, two feature Golden rain trees with white gorgeous, trailing Mandevilla in planter boxes providing privacy.
The courtyard is a wonderful backdrop for a busy couple who love informal entertaining around the BBQ. The wall mounted TV cabinet was custom designed to house the TV and entertainment system to allow for viewing from the courtyard. A retractable awning and outdoor lighting complete the package.


























